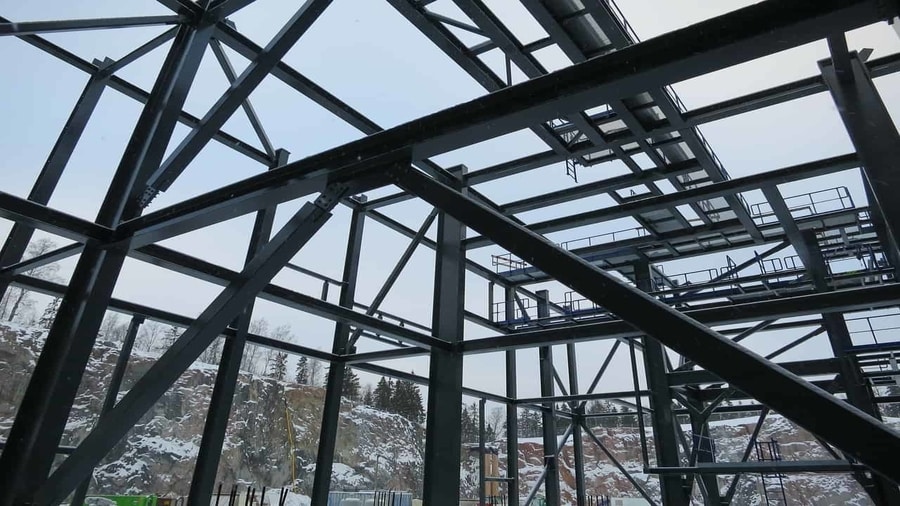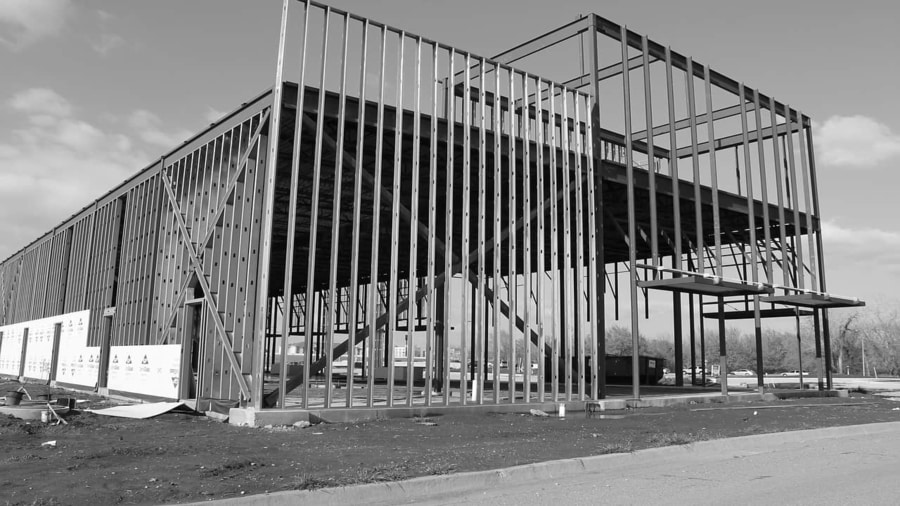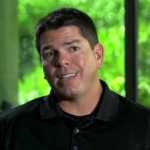Knowing Secondary Framing System in Metal Buildings
Steel Buildings
Luckily, steel framing for pre-engineered structures has advanced considerably in recent years alongside design and production. Now, at large prefabrication centers, buildings and steel framing systems assemble easily, saving time and money on construction.
Result? You can benefit from the strongest, most economical building material with a secondary framing system in your metal building. You get the best building at the best price for all your agricultural, commercial, industrial, and storage building projects.

What is Secondary Framing in Metal Buildings?
While a primary frame is an obvious need during the installation of a metal building, secondary framing also makes itself necessary. This frame attaches the wall and roof panels with cold-formed steel components. The secondary frame uses purlins, girts, eave struts, wall bases, bracing, wind columns, endwall columns, and roof extensions.
- Girts and Purlins: With a horizontal structure, a girt is part of a framed wall that offers support for resisting wind loads. In addition, they install around windows and doors. Purlins, on the other hand, give the same support to roof panels, running along the primary frame. Both can nest with members for a continuous beam and are roll-formed in "Z" sections.
- Eave Struts: In support of edge roofing panels, eave struts get used alongside the eaves of your metal building's roof. This prevents intervention and disruption to your roof while adding support and structure to the protection of eaves. Unlike girts and purlins, they are formed in "C" sections.
- Wall Base Angle and Trim: You might use a wall base angle and trim to support panels on walls and to close the open ribs at the base of your building. These trims and angles can be used for all kinds of sites and come in conjunction with the customer's desire for support to wall panels and closed ribs.
- X-Bracing: The use of X-bracing remains important for resistance to wind and forces for the steel framing of buildings. Usually, steel cables stretch between fabricated points in bays, adding strength and security to the building. This comes as an economical and easy solution to transferring the wind load to the foundation from the framing of your building.
- Wind Columns: Although, when X-bracing can cause interference with the openings of a certain wall, wind columns come in handy for the builder and designer of the building. Around doors, windows, or even open walls, customers can choose to install wind columns instead of the X-bracing that might disrupt open spaces. In truth, a beam forms an "I" and bolts onto the steel, primary frame, giving strength and tensile rigidity to the entire structure.
- Endwall Columns: Using endwall framing, customers encounter many options and different techniques for the strategic design of the building. The options include a C-channel, welded beams, and additional frames, all depending on your designs. You can even design the endwall framing to be open or closed for whatever the application of your building needs. These components add strength according to the size and load of your metal building.
- Roof Extension: A few people don't know that a roof extension is a feature and element that you can add to almost any building or wall. The roof extension can be designed to site below a roof or follow the line of the roof itself. They provide canopy cover to areas without the need for additional columns to support the element. You can keep sun, snow, and rain away from the surface of your building in the most economical and cost-conscious way possible. You can also cover openings and walkways. You choose the elements of secondary framing that you want.

Finishing Framing on Your Metal Buildings
After the roof panels and wall panels of steel get installed by a professional, the headers, windows, and door jams all need secondary framing. Then, as an alternative treatment to the exterior, you can add block, stone, brick, concrete, glass, or stucco. You can install all this after the special steel paneling and wall framing system.
Your metal building frames, needs, and goals are unique. So, the finishing of your secondary framing will be a custom process for the distinct and unique situation of your structure. That's why there are plenty of secondary framing options available from most brands offering steel buildings and steel building frames completely pre-fabricated.
When you are wondering about finishing the framing of your building, you can consider contacting a building and design specialist to discuss your needs. They can help you identify the elements that make the most sense for the function, and concerns of your metal structure framing or structure for steel buildings.
Buy from Probuilt Steel Buildings, Get Quality
Secondary framing essentially adds necessary cover for various features of your building, including protections from forces, winds, snows, rains, and the daily environment. You have many options when it comes to the secondary framing of your metal building that will attach to the primary frame, walls, and roof panels.
Among the choices, you can select purlins, girts, struts, wall bases, bracing, wind columns, endwall columns, and roof extensions. These all add different advantages to your building by supporting your structure in different ways that ensure longevity and lifetime value from your project. And, you can get these secondary frames included in your building order through a trusted provider.
Probuilt Steel Buildings is one such provider of top-quality American-made steel buildings that automatically come with free delivery and installation. Never worry about your satisfaction as a customer or the need to advance your lead times because Probuilt Steel Buildings remains one of the best metal building manufacturers in the business. Offering fair and affordable pricing in the industry, metal buildings from Probuilt Steel Buildings are completely customizable and tailor-made to bring your vision to completion. Contact us today at (877) 754-1818.

Kevin Gray
President - Probuilt Steel Buildings
Kevin Gray, originally from Live Oak, FL, grew up on a farm where he learned the value of hard work and integrity. After a career in banking, he turned to the steel industry to serve hardworking individuals like those he grew up with. Today, he simplifies the buying process while leading a team that prioritizes honesty, value, and exceptional customer service.
Get An Instant Pricing For Your Metal Building
Your Pro Building Specialist Is Here To Help!