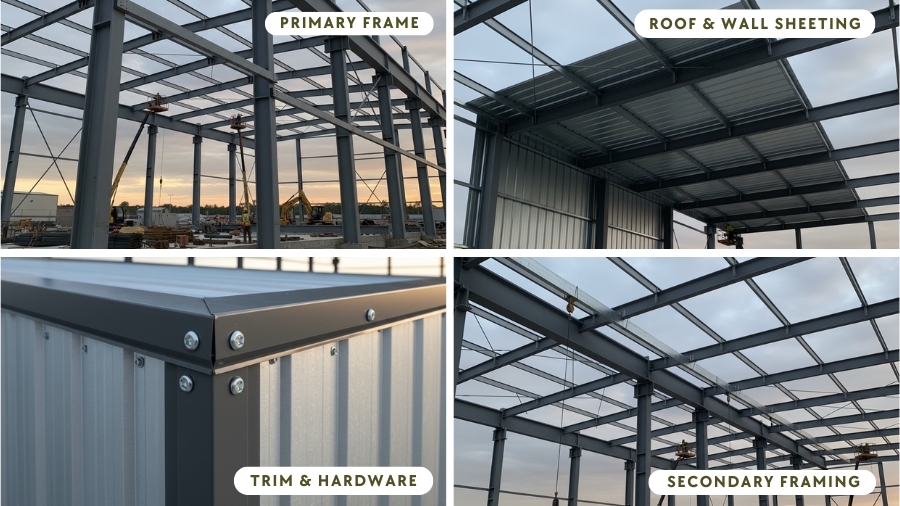How Much Does a 30x40 Metal Building Really Cost?
TL;DR (Expert Rule of Thumb)
- A basic 30x40 metal building kit typically ranges from $15,000 to $25,000.
- The final, turnkey price, including foundation, labor, and doors, typically ranges from $28,000 to $46,000+.
- Your final cost hinges on location, building codes, customization, and interior finishes.
- This guide breaks down every cost factor so you can budget smartly and get the most value for your 1,200 sq. ft. building.
You’ve decided what suits your backyard best- a 30x40 metal building. The prices, however, vary on different websites. Is that the difference in quality, specs, or material? What’s the final price when you’re actually signing off a cheque?
We know these questions run through your mind when you visit a builder, often guided by instinct. But what if you had these answered before you make a purchase, so you’re super sure? We’re here to do just that. Read on!
What's the Real Cost of a 30x40 Metal Building?
For the building kit, which includes the frame, roof, and wall panels, expect a cost between $15,000 and $25,000. Next is factoring in the relative costs, including concrete foundation, professional labor, doors, insulation, and permits. The total turnkey Cost goes up between $28,000 and $46,000+. This is what you’ll be paying.
Why so? It comes down to the steel gauge, local building codes, site conditions, and the level of finish you want inside. We've been in this industry for over 20 years, and we'll navigate the maze for you, simply.
What’s Actually In a 30x40 Metal Building Kit?
A 30x40 building comes with a solid 1,200 sq. ft. of clear-span space- great for a workshop, a 3-car garage with extra storage, or a compact commercial shop. When you buy a ‘basic kit’, you're getting the primary components to enclose the space.
A standard metal building kit from a quality supplier includes:
Primary Frame: The main rigid steel I-beams and columns.
Secondary Framing: The purlins (roof supports) and girts (wall supports).
Roof & Wall Sheeting: The steel panels over the frame.
Trim & Hardware: the screws, bolts, and finishing trim that put it together.

Crucial Point: The kit price almost never includes the necessary "extras" for a functional building. You must budget separately for:
- Concrete Foundation/ Slab
- Professional Labor & Equipment
- Doors (Roll-Up, Walk-In, etc.) & Windows
- Insulation & Ventilation
- Building Permits & Engineering Stamps
Average 30x40 Metal Building Prices: A 2025 Snapshot
The best way to understand cost is to think in terms of project levels. Here’s a realistic breakdown.
| Building Tier | Estimated Cost Range | What's Typically Included |
|---|---|---|
| Basic Kit Only | $15,000 – $25,000 | Frames, sheeting, trims, and hardware. You handle everything else. |
| Kit + Foundation & Labor | $28,000 – $40,000 | The kit plus a basic concrete slab and professional erection. A “weather-tight” shell. |
| Turnkey Building | $40,000 – $60,000+ | Final, ready-to-use building with insulation, electrical, lighting, doors, windows, and paint. |